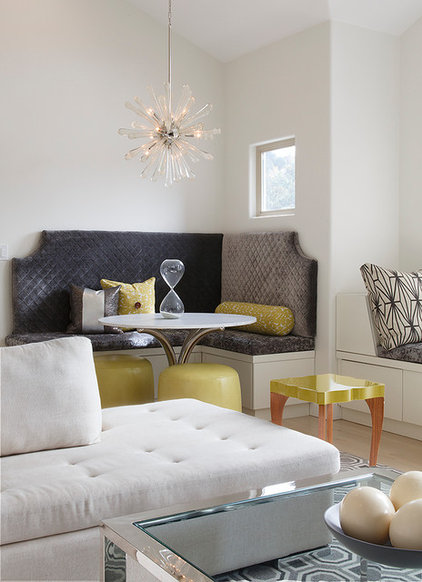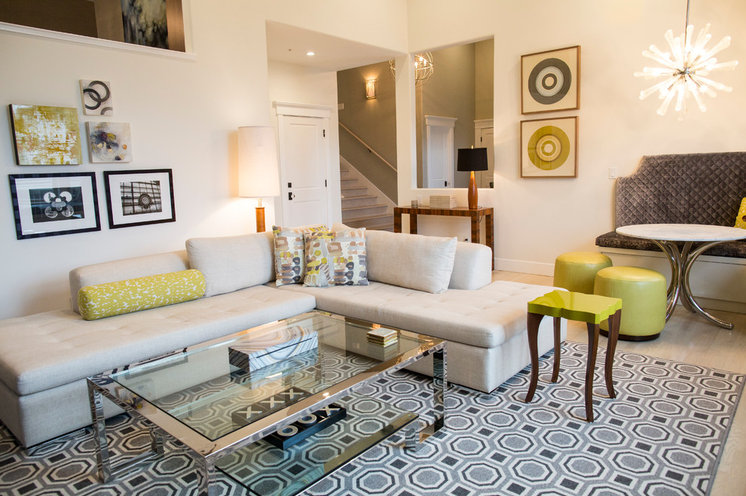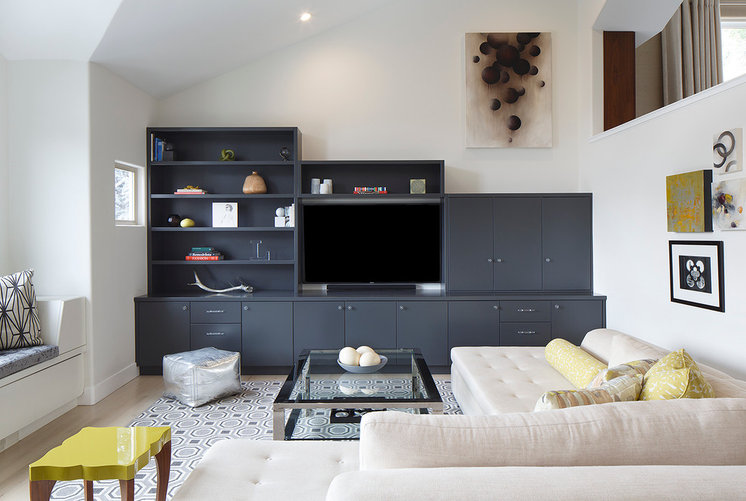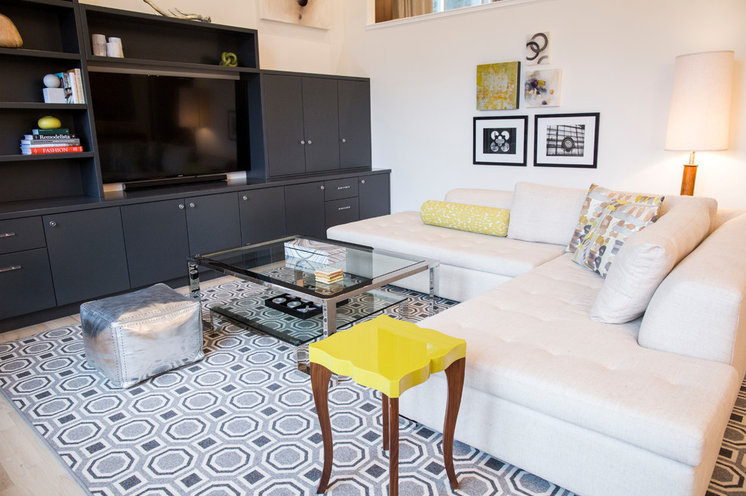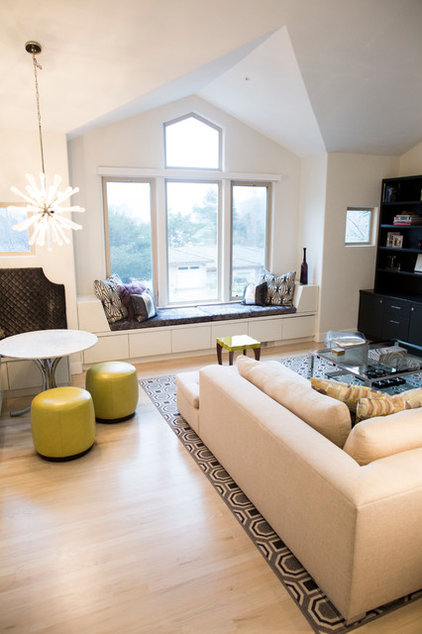Who hangs out here: A professional couple and their 8-year-old son
Interior designer: Elena Calabrese
Big idea: This is a living room that was rethought as a multipurpose space.
Location: Mill Valley, California
Size: 15 by 15 feet (4½ by 4½ meters)
“Before the remodel this was the room that no one went into,” Calabrese says. “But the family needed a spot to hang out together. The parents travel a lot, and when they are home, they like to spend time together with their son.”
One of the central design features is an area for an activity they all enjoy: board games. The designer created this banquette and table expressly for that purpose. “I found the base on the Internet; it’s a vintage Milo Baughman piece. I had a marble top made for it,” Calabrese says. She created the built-in seating with notched backs to break up its linear nature. “I didn’t think about it matching the pattern in the carpet,” she says. That it does may be a happy coincidence, but the choice of a banquette was intentional. “I didn’t want it to read as an eating space, and I feel like that’s how it would appear if I used a table surrounded by chairs,” she says. “This way it looks like an intimate gathering spot.”
Light fixture: Regina Andrew; side table: HD Buttercup
The coffee table was chosen to work with the carpet. “I love how you can see the carpet pattern through it,” the designer says. “Another wood would have been too heavy.”
Sofa: Dellarobbia; carpet: Stark; coffee table: Z Gallerie
In Calabrese’s opinion, the room’s success is how it meets many needs. “It’s a multipurpose space, but we worked hard to make it cohesive,” she says. “That’s a design challenge, but in this case, I think it’s a win.”
